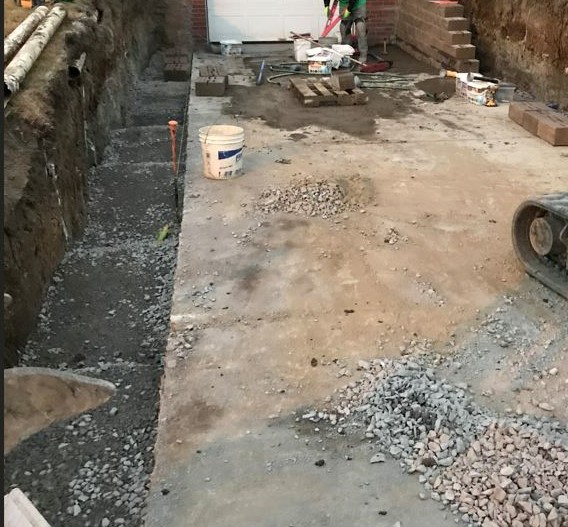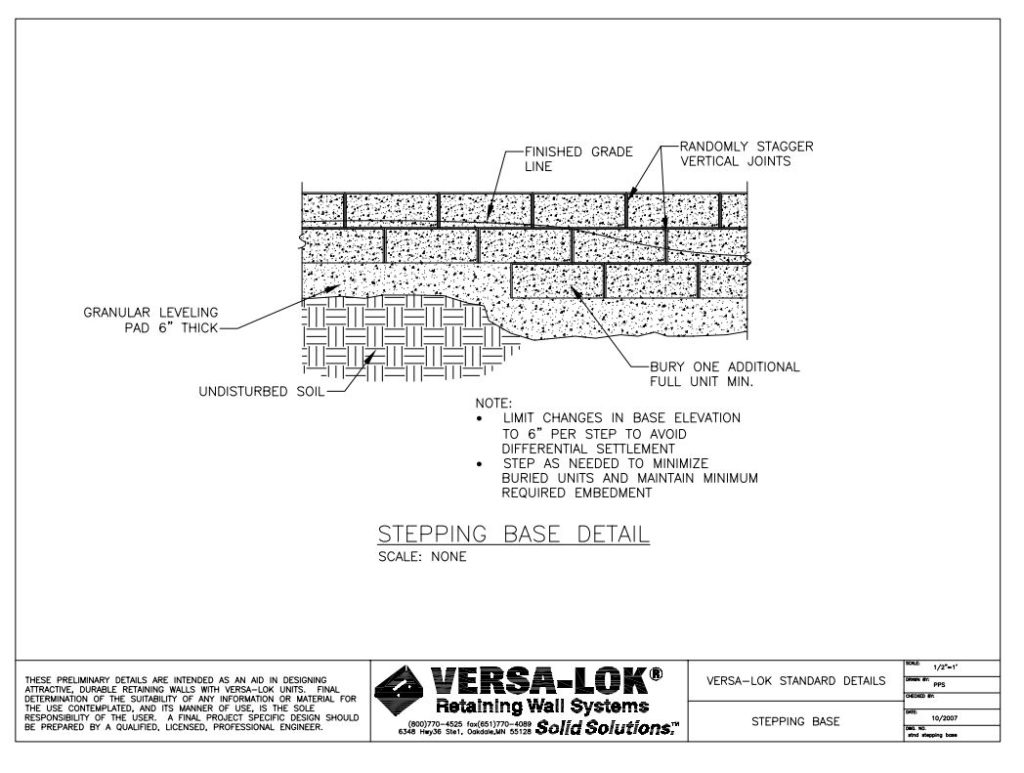We know that in Southwestern Pennsylvania flat land is more the exception than the rule. Especially along a sloped driveway, stepped retaining walls are fairly common. Here is the right and wrong way to approach a stepped wall.
Unless the terrain is only a few inches away from level, it’s necessary to cut benches into the slope. In other words, the trench for the base will look like a set of steps.
The photo below gives a sense of how the step ups should look.

Base material prepared on a stepped terrain.
This Versa-Lok illustration shows where the base material is prepared at two different levels. Since the base is usually confined to a trench (and hard to see), this shows a better overview of the system.

Maybe you’ve seen a retaining wall that has block laid to follow the contour of the slope. That’s a huge no-no! The tendency for that wall mass is to shift down the slope.
A sloped trench is also a bad idea. When the trench is sloped, even if the base is built up and the block are level, there is still a tendency for the wall mass to shift down the slope.
Check out how much block should really be buried during a step up. When the terrain changes, you’ll actually see a full two block that are buried. This is protection from the wall being undermined over time. If you’ve ever seen the base of a wall at ground level, the material will eventually wash out and leave block to sag.
The bottom line is this: not all stepped walls are created equal! Where corners are cut and prices are slashed, there is good reason to be concerned. What looks okay in the moment might become a problem down the road.
